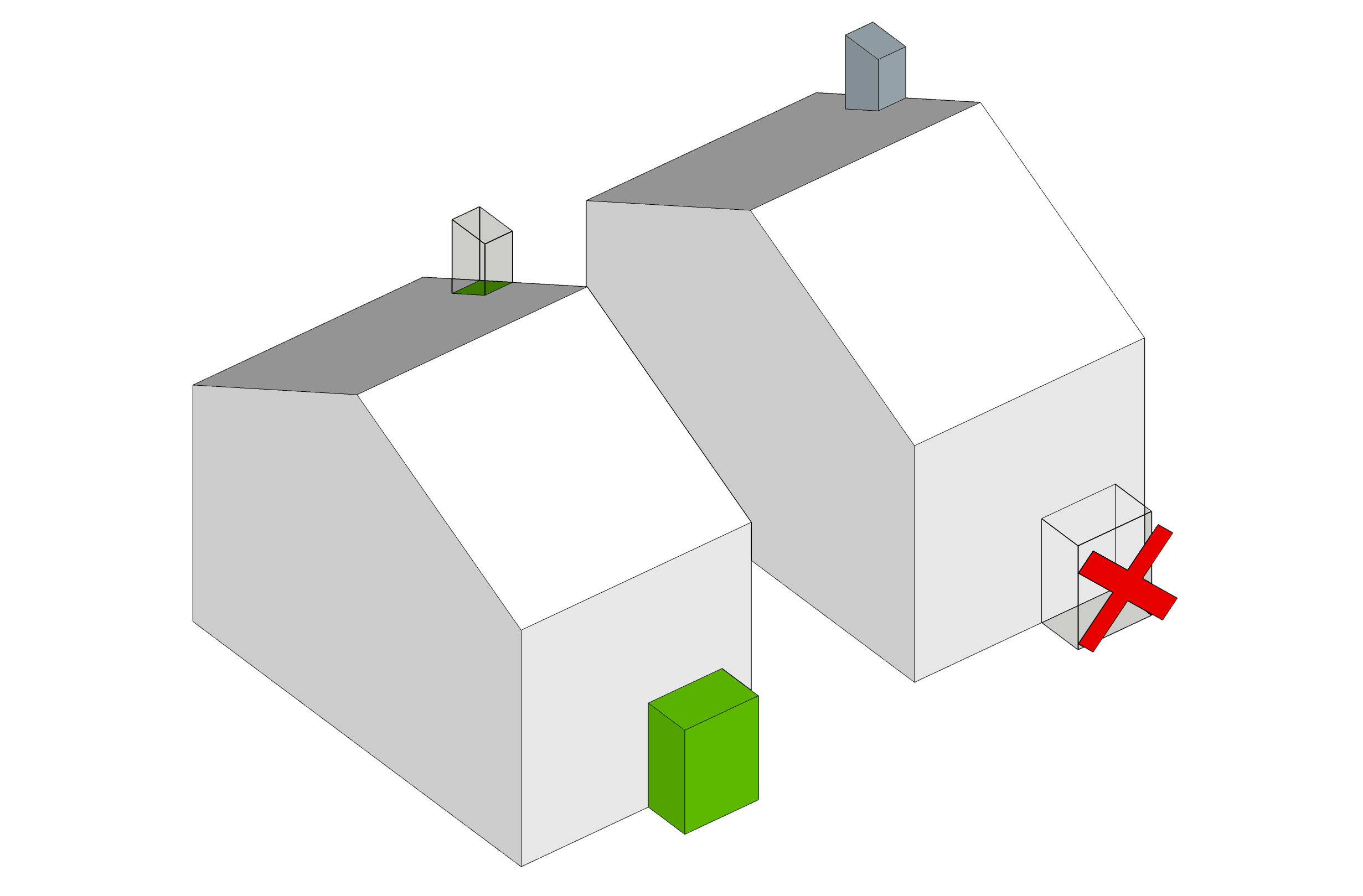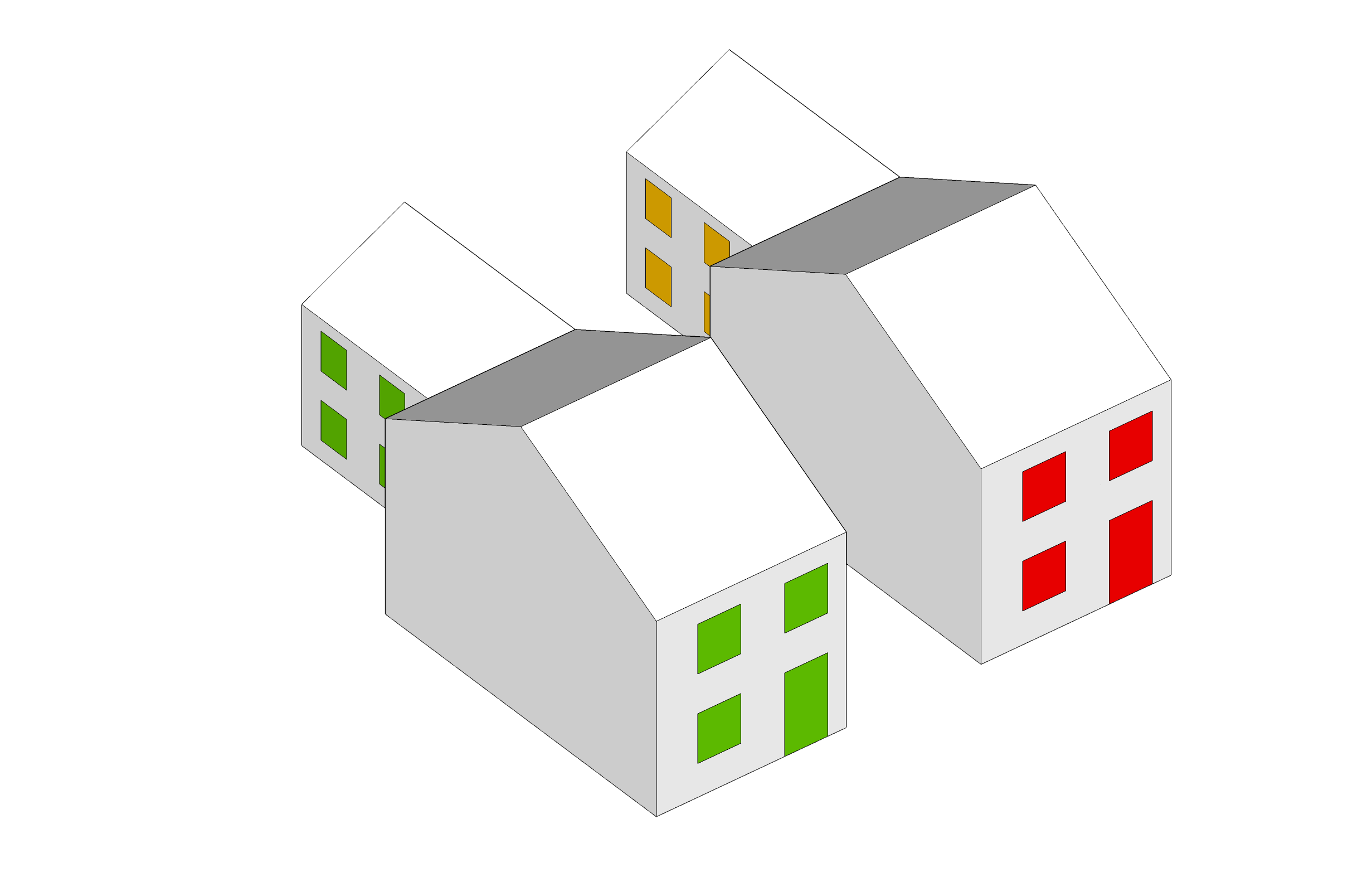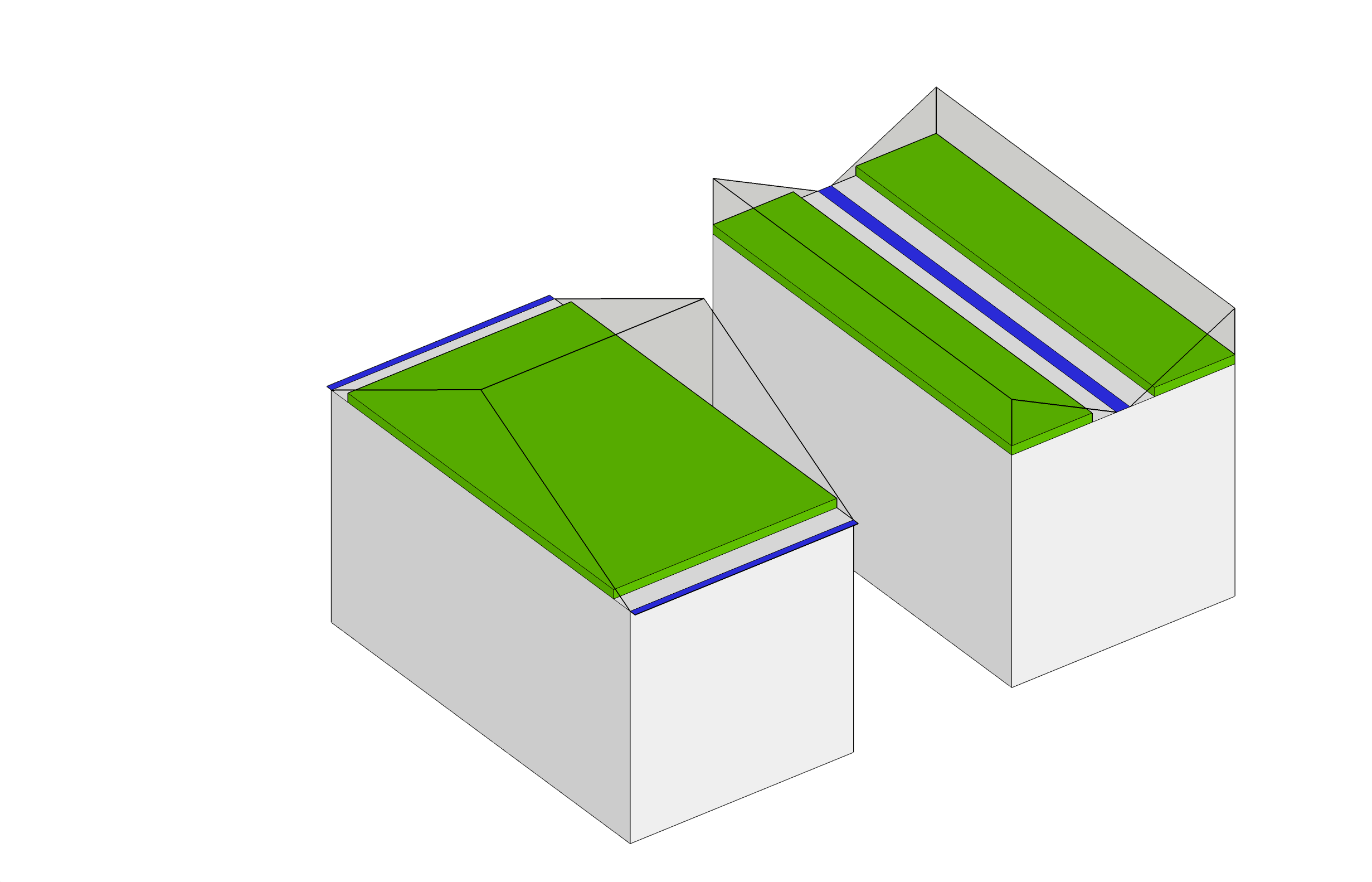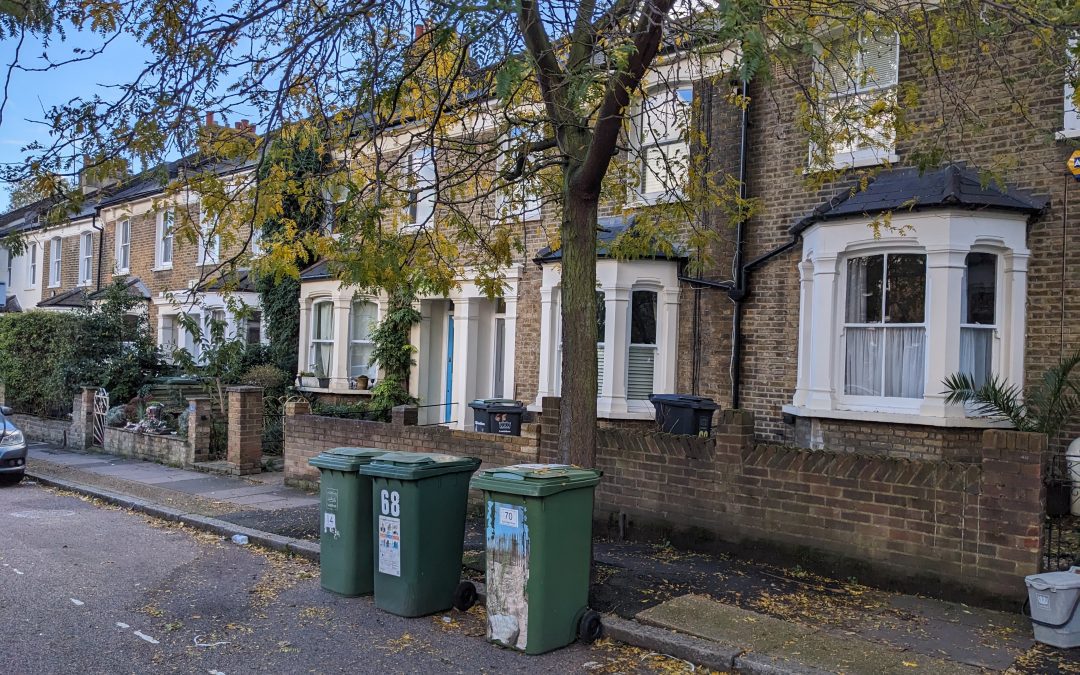Many bodies, including the London Borough of Lewisham have declared a climate emergency. Indeed, it is widely stated that acceptance of Climate change is orthodoxy, so the battle is won. The problem is that putting dealing with this emergency ahead of business as usual has not been accepted. An example of this confronts us in the Planning system.
On the face of it, improving the energy efficiency of our housing stock helps both the still swelling carbon emissions and the cost of living crisis. Here is a clear example of Win/Win. It is harder to nudge landlords into improving their property, since they are not paying the bills; getting homeowners, by contrast, to spend what spare cash they have (or even can borrow against future energy bill savings) should be an obvious focus.
One of the harder to deal with sorts of property is the solid brick housing that formed so much of the great London expansion it is characteristic of that era. Indeed for that very reason, it is cherished in conservation areas. Therefore, the homeowner needs to make sense, not only of the information on what technology to use, but also whether they need planning permission and, if so, how to get it.
If your improvement falls under Permitted Development Rights (PD), you need no permission, but may want a Certificate of Lawful Development for your filing. The most comprehensive advice on this is to be found here as long as you remember that a conservation area is called article 2(3) land. Your Conservation Area may, in addition, be subject to an Article 4 Direction, restricting the permitted development further. Fortunately, the link above also give the codes ‘class B’ for roof alterations for example that might otherwise be confusing. It is possible to understand the legislation without a planning lawyer. If you live in a flat – forget it: you have no PDs. Specifically for St Johns Society, there are significant article 4 directions for the Brookmill Road conservation area, but none as of 2023 for the St Johns conservation area.
There are five ways to improve your property for better energy efficiency:
- Improving the roof (probably the first thing to do, as heat rises)
- Improving the walls (also significant because of the large area of wall)
- Improving the windows
- Improving the floor
- Reducing drafts
You can also add low or zero carbon technology. These are no substitute for reducing the energy losses. The general mantra is fabric first.
If you are in an article 2(3) area, the affect on your PD rights for each aspect is as follows, in reverse order.
Reducing drafts includes adding a porch so that opening the front door does not make a whole door-sized rush of warm air straight out to the street. Porches as PDs, are removed. Another source of drafts is chimneys, whose removal counts as demolition and therefore not allowed. Fortunately, other adaptations are available.

Next, improving the floor performance is unaffected, but usually the least effective .
Improving the windows has a whole page dedicated to it by Lewisham Planning [https://lewisham.gov.uk/myservices/planning/apply-for-planning-permission/windows/apply-for-replacement-windows-in-conservation-areas-and-listed-buildings},with a checklist. Remember, that this does not apply to windows that nobody on a public highway can see. I note that half the windows in my street are still single glazed, judging by the number of reflections.

Improving the walls can be achieved by adding an extension that is more efficient or, even, makes the footprint more compact (which works in the same way as a cat curling up). Class A alterations on article 2(3) land are definitely more restricted. Sorry to translate: extensions are far less likely to fall under Permitted Development in a conservation area as they must not be seen from the front, in addition to various size restrictions that exist for everyone. Another form of improvement that is removed is the use of external wall insulation. Internal insulation is less desirable than external because it not only reduces your floor area, it also introduces the potential for condensation to form in the thickness of the wall and damage it.

Finally, adding insulation to the roof space is permitted, assuming you have a conventional pitched roof. If you have a valley roof or London roof (I reject the pseudo picturesque butterfly roof), the area for the recommended depth of insulation is reduced by, not only the presence of a cold channel for rainwater, but the requirement for 50mm of ventilation space over the insulation. The width of the cold bridge left by the central gutter is way more than is acceptable under any regulations since Part L was introduced. Insulation under the ceiling is almost certain to introduce damaging condensation, because the water vapour loses energy as it rises and turns back into water , causing problems. This leaves the only remedy an upward extension. This is not permitted.

The Planning Act 2008 introduced a duty on councils to ensure that their Local Plans include policies that address climate mitigation and adaptation. This means that there is, at least an opportunity to make climate change a planning consideration. Considerations can include the sort of mitigation for effects of climate change such as heavy rainfall and therefore control of adding hard surfaces. I am not a planning lawyer, but this is the interpretation of Client Earth, who are writing to Local Authorities to challenge them on whether their declaration of a Climate Emergency has any meaning or whether they choose to keep Planning separate. I am happy to say that Lewisham have decided that Climate Change will be addressed as a planning issue. There is a specific web page for many improvements.
Conservation areas should not be exempt. To illustrate, historic churches and other buildings that no longer serve their purpose have been reused in a variety of ways to prevent them becoming ruins. What use is a house that needs an unsustainable quantity of fuel to keep it habitable?

